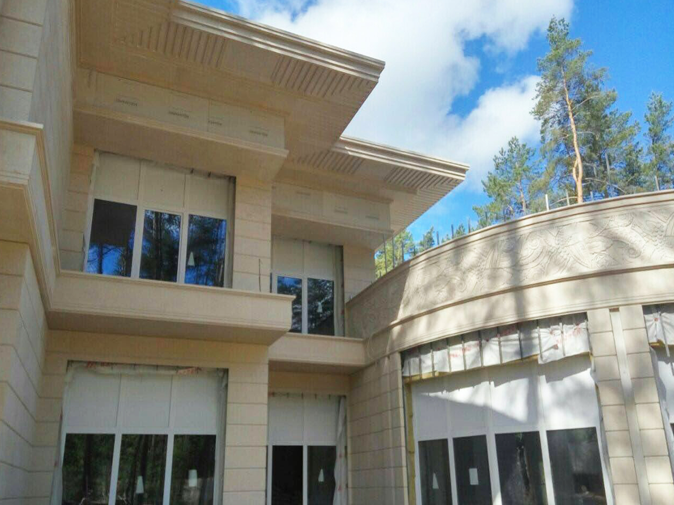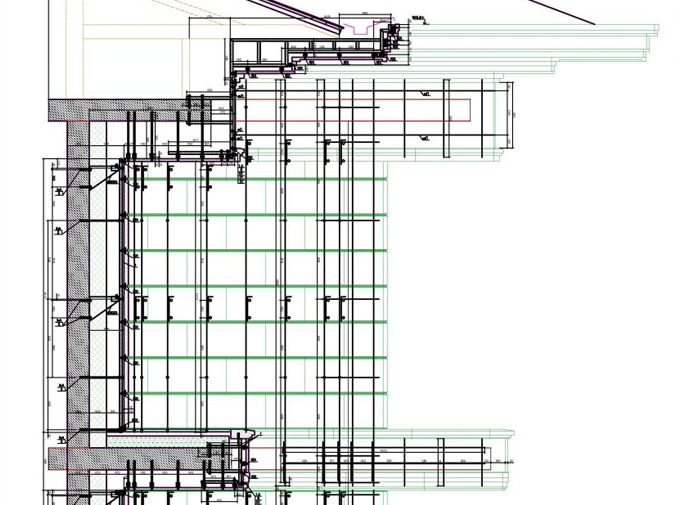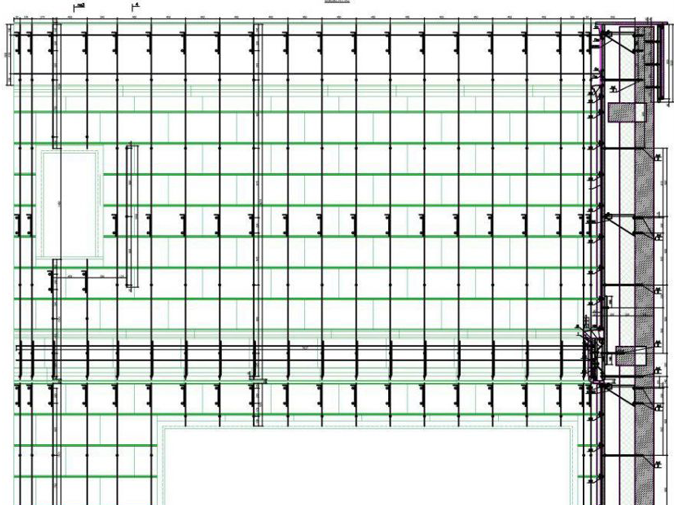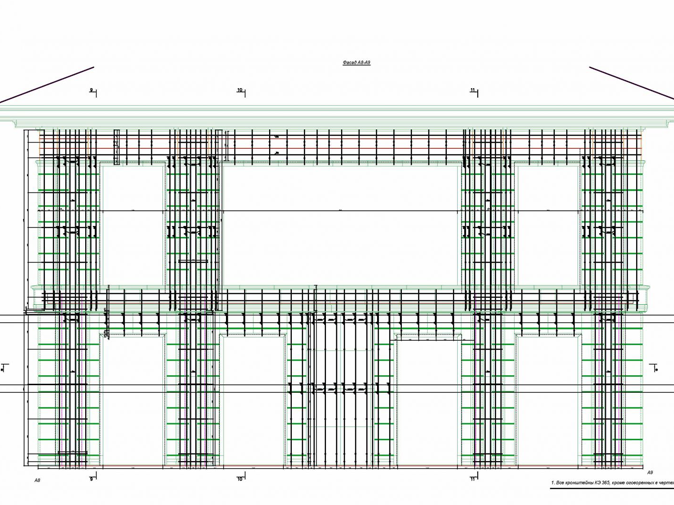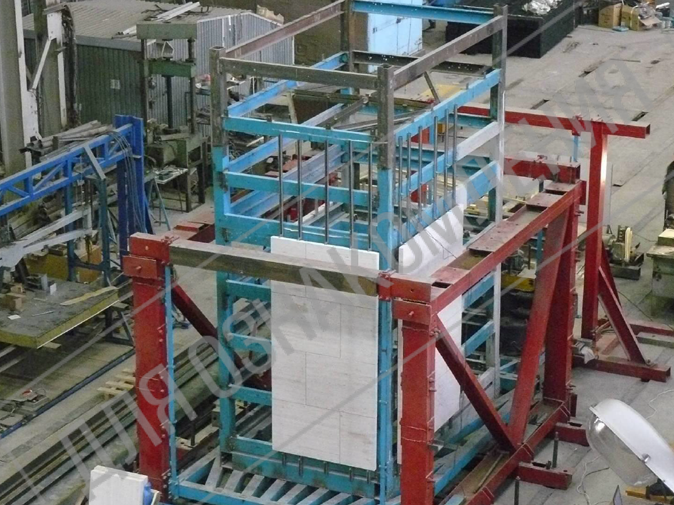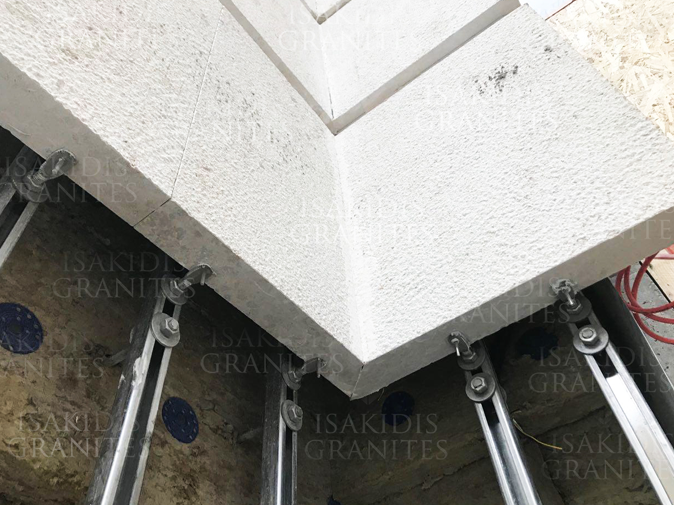-
KB Kamelot employs designers who have extensive practical experience in developing structural steel structures for ventilated facades and are able to solve problems of any degree of complexity. Heavy slabs of a large format, large projection from the wall, complex products of maximum weight do not become an unsolvable task for us.
The chief engineers of the company are always directly involved in the development of structural steel, along with the designers, making adjustments and expressing practical wishes, since these people subsequently in practice control the process of installation of the structure, and for them the structural steel is the main instruction for assembling a metal subsystem for a ventilated facade made of natural stone. -
Design and calculation standards are at the heart of the development of KMD, strict adherence to which ensures high quality documentation. Fastening system design and structural analysis is carried out by Kamelot Architect's engineering department using CAD software and special strength analysis applications.
The use of modern software allows the technical department to receive all the technical information about the project, which makes it possible to design the fastening systems that are optimal in terms of cost, safety and ease of use. Based on the architectural drawings developed for the project, our design engineers will also carry out the design according to the customer's specifications. -
An example of the implementation of KMD drawings for the facade of a private house
-
To obtain the necessary permission for the use of parts of the MAC fastening systems, our company prepares a full set of technical documentation, which is subsequently provided to the officials participating in the project.
In complex structures, when designing and sizing MAC fastener systems for natural and artificial stone, it may be necessary to analyze the loads of the final parts. This is done when it is important to leave the structural integrity of the fastening system intact. Most often, this becomes necessary when using unified facade panels and sub-profile systems.
Engineering and technical design performed by KB Kamelot specialists can be performed with reference to any international standards. By comparing the design specifications, our specialists will design and calculate the dimensions in accordance with the established criteria. To develop a structural design and calculate the cost of the MAC facade system, you need to send us your project by e-mail. -
Album of typical solutions
